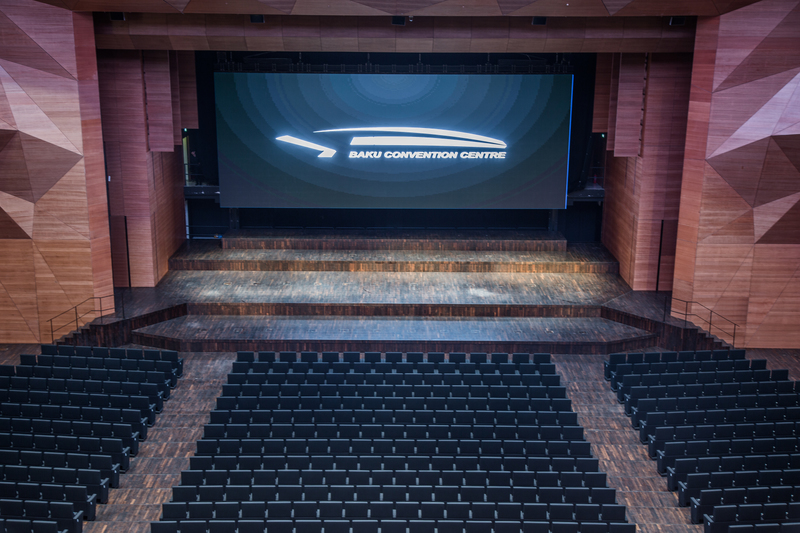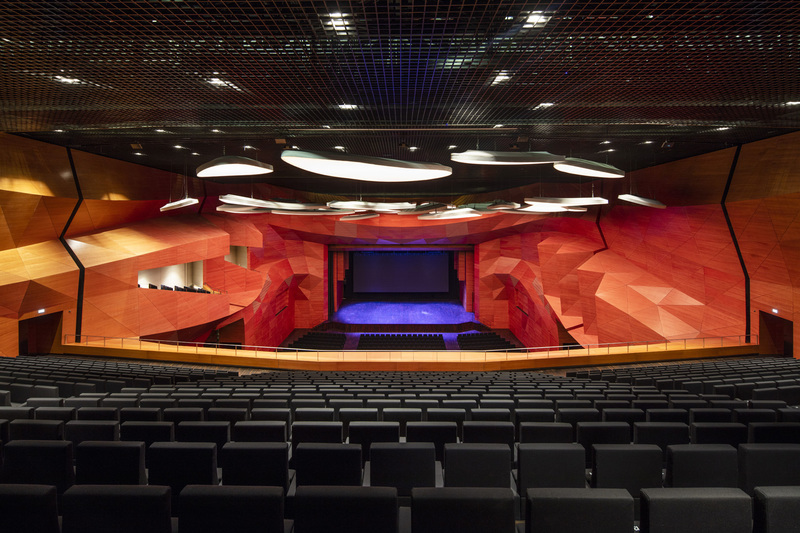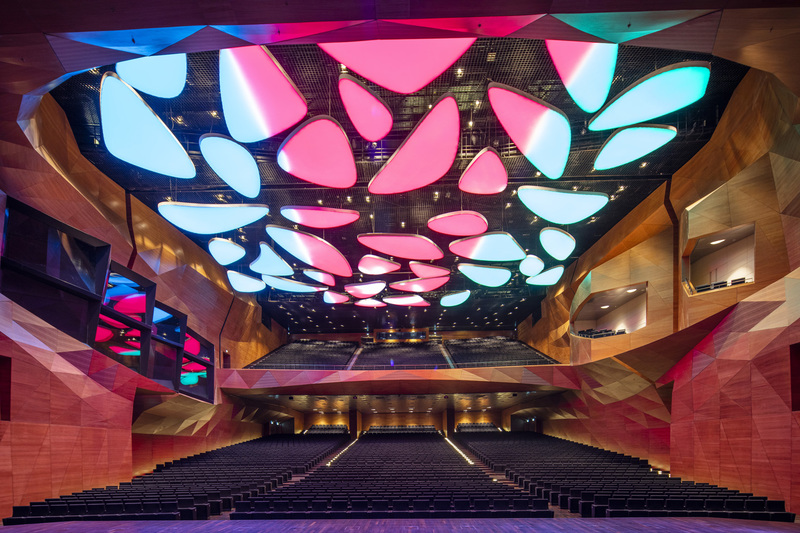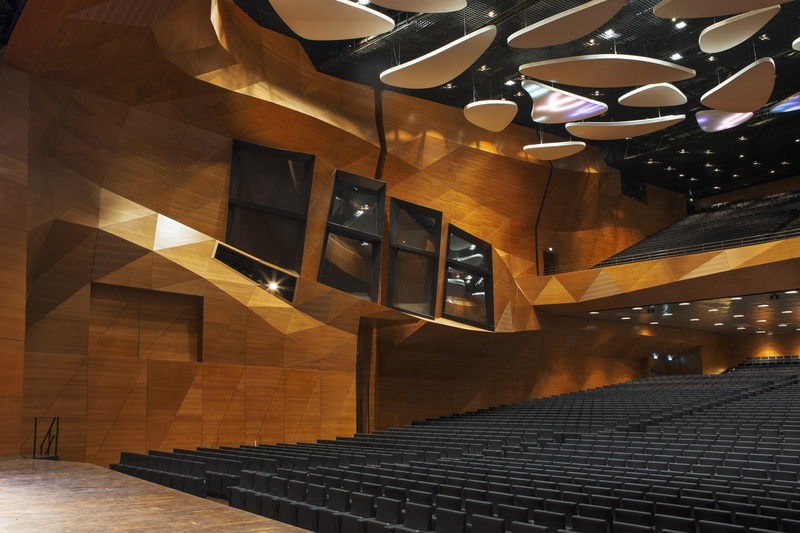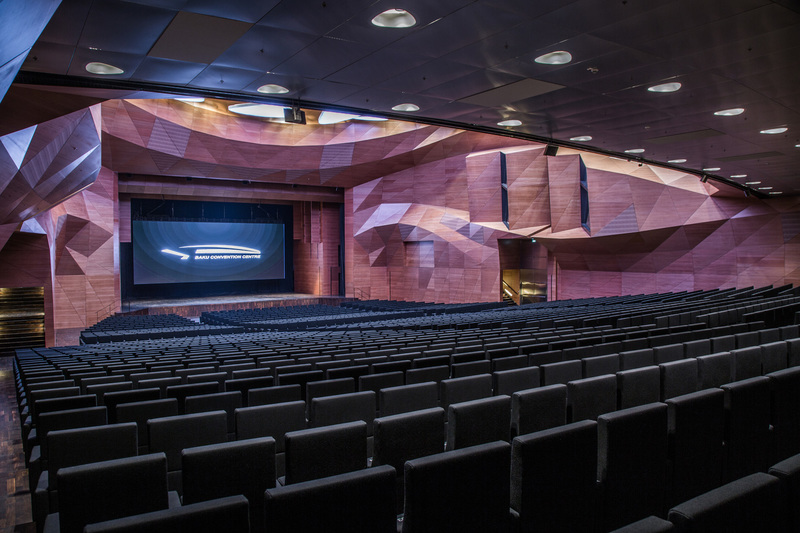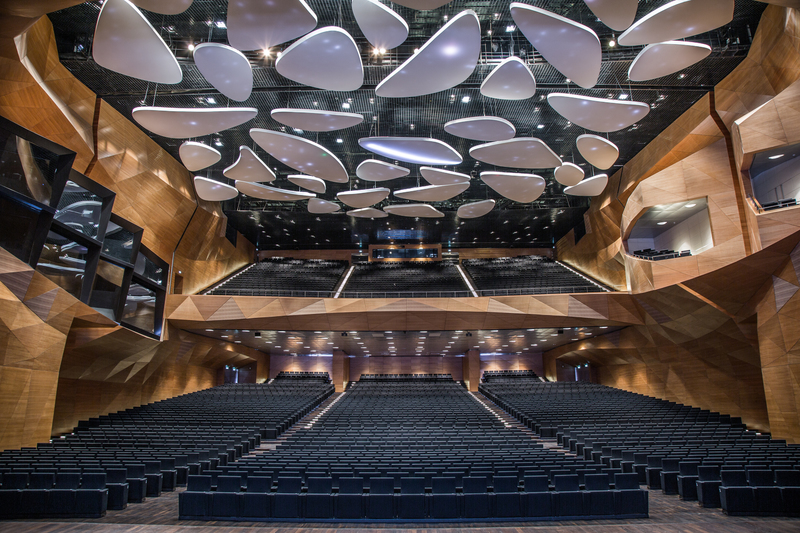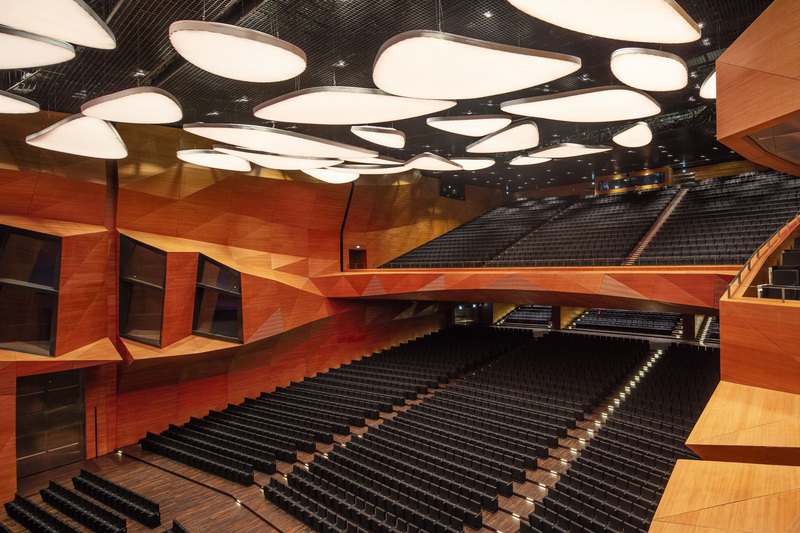3428 nəfərlik unikal çoxfunksiyalı transformer-zalın, müxtəlif ssenari və konfiqurasiyalar üçün hərəkətli döşəməsi, 7 tərcümə otağı vardır.
“GALA Systems” şirkətinin hərəkətli döşəmə sistemi, JBL səs sistemi, açılıb-yığılan divarlar, pərdələr kimi innovativ texnologiya sayəsində zal universal olmuşdur. 18 dəqiqə ərzində kürsülər avtomatik olaraq çevrilir və ayaqüstü konsert, sərgi zonası və ya banket zalı üçün məkan daha da genişlənir.
Cəmi 18 dəqiqə ərzində böyük konsert zalı, teatr tamaşasının keçirilməsi və ya kinozal üçün daha kiçik məkana çevrilir. Bu zalda, istər rəsmi, istərsə də əyləncəli formatda müxtəlif tədbirlər keçirtmək mümkündür.
Auditoriya zalı 112 m2 ölçülü nəhəng HD ekranla, proyektorlarla, peşəkar konsert və işıq avadanlığı ilə təchiz olunub. Zal, Azərbaycan və xarici estrada ulduzları tərəfindən yüksək qiymətləndirilmiş möhtəşən akustika ilə fərqlənir. Amfiteatrın forması, pilləkən şəklində yüksələn oturacaqlardan ibarətdir ki, bu da tamaşaçılara səhnə görüntüsünü daha yaxşı qavramağa imkan verir.
Zalın bölünmə variantları:
- Eyvan səs keçirməyən divar-şirmanın köməyi ilə ayrılır
- Eyvanın talvarının altındakı kürsü sıraları iki işıq keçirməyən pərdələrlə örtülür
- Kürsülərin sektorları 15-ci sıradan həmən sonra böyük, işıq keçirməyən pərdə vasitəsilə ayrılır
- Tam tutumluluq: 3500
- Pərdə endirilmiş olduqda: 600
- Dəyişilə bilən yerlərin sayı: 2200
- Parket ssenari zamanı ayaqüstü yerlərin sayı: 3428
- Eyvan: 1200 nəfər
- Əlillər üçün yerlərin sayı: 21
TEATR VƏ YA BALET TAMAŞASI
Az sayda qonaqlarla, lakin böyük səhnədə keçirilən tədbirlər üçün, zalın bölünməsi funksiyasından istifadə etmək olar. Xüsusi işıq keçirməyən pərdə, zalın aşağı hissəsinin 15-ci sırası arxasında endirilir və səhnə qarşısındakı yerlərin sayı 600-ə qədər azalır.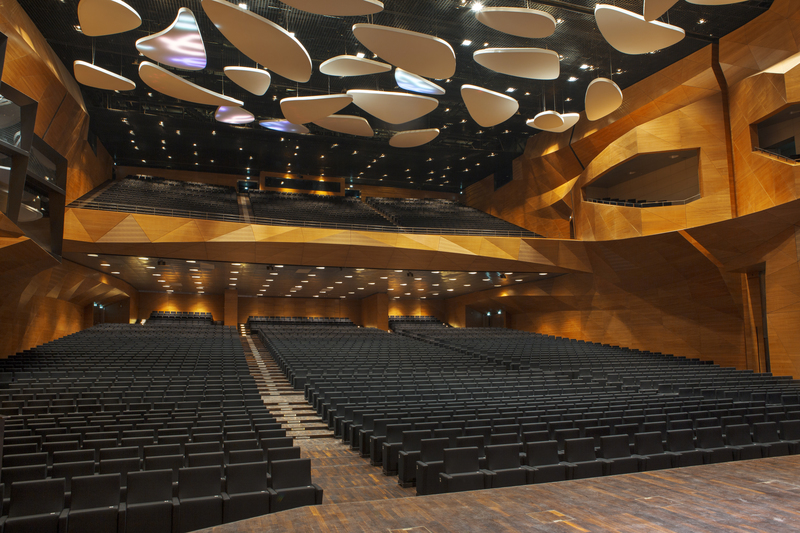
KİNOPREMYERA / TƏQDİMAT
Amfiteatr şəklində olan 1200 nəfərlik eyvan, ölçüsü 8 x 10 təşkil edən böyük proyektorla təchiz olunub. Bu məkan təqdimatlar və qapalı kinopremyeların keçirilməsi üçün ideal variantdır.
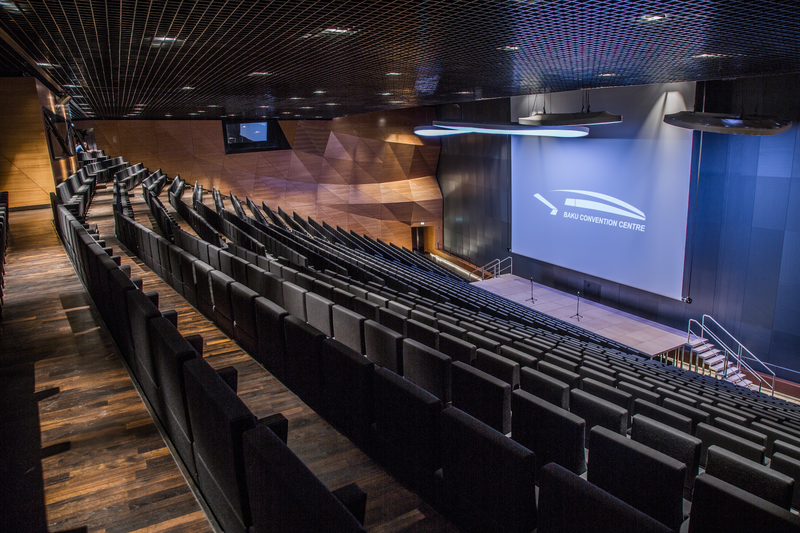
QALA GECƏ / MÜKAFATLANDIRMA MƏRASİMİ
Təntənəli mükafatlandırma mərasimi və ya konsert proqramı ilə qala gecənin keçirilməsi yüksək səviyyədə təşkil olunur. Auditoriya zalının amfiteatrdan banket zalına keçirilməsindən sonra meydançada hər biri 10 nəfərlik 94 dəyirmi (dimateri 180 sm təşkil edən) masalar yerləşdirmək mümkündür. Eyni zamanda, eyvan açıq amfiteatr kimi qala bilər və ya şirma-divarın arxasında gizlədilə bilər. Dekorativ bulud-proyektorlar, kamera abu-havası yaratmaq üçün daha aşağı endirilir.
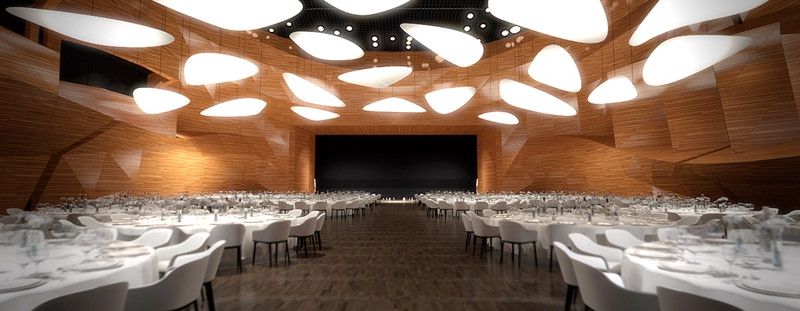
SƏHNƏ
Səhnə, orkestr çuxuru daxil olmaqla, müxtəlif səviyyələrə enib-qalxan, həmçinin, tamaşaçı zalı ilə eyni səviyyəyə gətirilən dörd hərəkətli blokdan ibarətdir. İşıq və səs avadanlığı dünya standartlarına tamamilə uyğundur. Həmçinin, ifaçının rayderi və ya tədbirin sifarişçisinin istəyinə əsasən, əlavə avadanlığın quraşdırılması imkanı var. 94 m2 ölçülü böyük LCD monitor xüsusi kabellərlə endirilib-qaldırıla bilir. Bundan əlavə, işıq keçirməyən parçadan istehsal olunmuş hərəkətli qara pərdə var. Səhnəyə əlavə olaraq iki kiçik yan nərdivan və ya geniş mərkəzi nərdivan söykədilə bilər.
Pərdə arxasında, 6 və 8 nəfərlik iki qrim otağı yerləşir. Dekorasiyaların və texniki qurğuların qaldırılması üçün 6 tonluq yük lifti fəaliyyət göstərir.
Səhnənin standart sahəsi: 222m2
